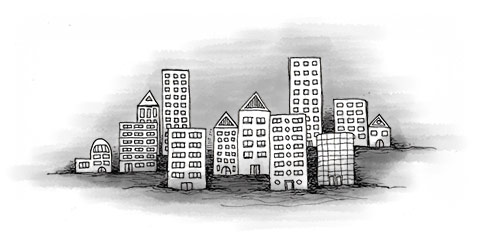Existing houses are usually under 100 years old and frequently built after the 1950s. Most existing houses are built of either timber (weatherboards) or brick cladding with timber framing. There are also some stucco and concrete block homes. While weatherboard houses can have enormous street appeal, they are often older and can be very high maintenance. Corrugated iron is a common roofing material, as is concrete tile.
Estate agents do not typically produce floor plans of properties for sale or even provide measurements of the rooms, but there are common elements to houses of a similar age, so you'll soon find your way around.
The typical layout of a house built in the 1950s - 1970s is three good-sized bedrooms with fitted wardrobes, one bathroom with separate loo and laundry, and an open-plan kitchen/dining room and a separate living room. This will typically be single-storey, and on an 800-900 square metre section if it is in the suburbs.
Most houses have garages, often attached to the house. Frequent later additions to this 130 - 150 square metre layout are decks and conservatories. Most homes from this era will have had their bathrooms and kitchens updated, and many will have aluminium windows installed (pvc-u windows are rare, even in new homes).
Newer Houses
New houses were not required to be fully insulated (ceiling and walls) until 1978, and central heating is very uncommon in homes - New Zealand houses can be very cold in the winter. Fibreglass batting, loose cellulose foam and wool insulation products are very effective in the roof ($1000 - $2000), and there are various foil and polystyrene products that can be fitted under draughty wooden floors ($800 - $1500). Walls are harder to retrofit with insulation, and aluminium-framed double-glazing is very expensive ($20,000 + for a house). On a more positive note, electric heat pumps, gas fires and wood pellet fires are effective heating methods.
Houses built from the 1980s onwards are frequently larger, double-storied and have attached garages. Ensuite bathrooms, walk-in wardrobes and attached double garages are common features. Sections will often be smaller. New building materials such as polystyrene and plaster cladding became common, and roof-lines got more complicated. Unfortunately building standards dropped fairly dramatically at this time, and some building methods and materials have not stood the test of time. In the past couple of years building codes have been substantially improved.
Consumerbuild and SmarterHomes are fantastic websites with heaps of information about all aspects of housing in New Zealand. We urge you to have a thorough inspection on any property you intend to buy. Consumerbuild has a good FAQ about what to expect from a pre-purchase inspection on their website, linked above. AA House Checks has a very good reputation in Christchurch for their pre-purchase house inspections, and also has some good resources on their website.
The Lifestyle Block
New Zealanders move house on average every 6-7 years, but a lifestyle block may change hands several times in that period. If you do decide to buy one of these blocks of rural land (generally subdivided from larger farms), do your homework very carefully - have a definite plan for what you will use the land for, and have a good understanding of how much time it will take to maintain.
You also need to consider schools, work opportunities, commuting, amenities and social life before heading for the country - even if, as is common in New Zealand, the country is only a 20-minute drive from the centre of town.
For more information see http://www.lifestyleblock.co.nz/ , a comprehensive website on all aspects of life on 10-acre blocks.
Building a House
Building your own home is still an achievable dream for many New Zealanders, and has proven very tempting for many immigrants. Don't expect acres of identical red-brick homes though - developers typically sub-divide blocks of land into sections then sell these on to builders or private buyers.
Subdivisions can range in size from 6-8 houses to hundreds of houses. The builder then spec-builds a home or sells on a land-and-house package; a private buyer can arrange with the builder of their choice to have a home built. Plans are subject to local council bylaws and covenants on larger subdivisions, but there is typically a huge range of building styles and materials used.
Some single sections in existing residential areas do become available to build on, but this is often an expensive way to buy land as you will be competing with developers looking to build townhouses.
When building your own home, many large building companies have literally hundreds of plans you can choose from, and often have show homes you can visit.
There is often a large degree of specification available even within the existing plans - you can literally ask that particular walls are moved along a few inches. Alternatively, you can have a home designed from scratch to your exact specifications.
We've listed some of the the larger building companies below - they generally have an extensive range of sample plans posted on their websites.
- Stonewood Homes http://www.stonewood.co.nz/
- Signature Homes http://www.signaturehomes.co.nz/
- Jennian Homes http://www.jennian.co.nz/
- David Reid Homes http://www.davidreidhomes.co.nz/

